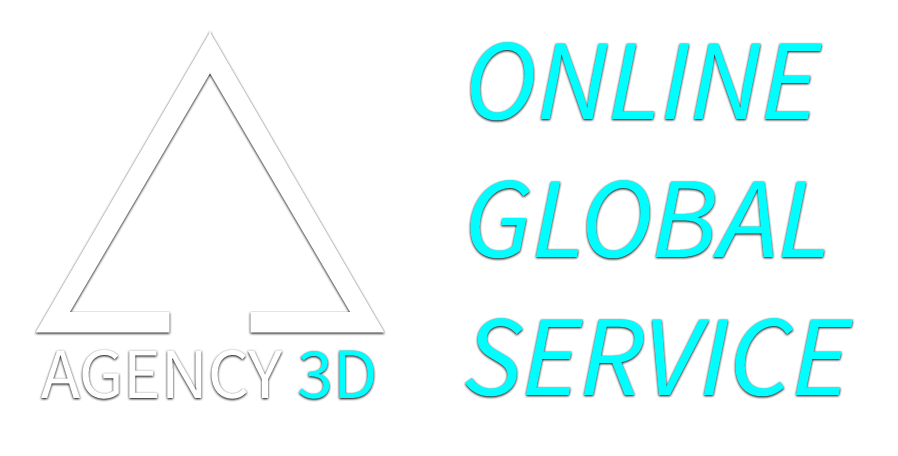For you who are about to contact the 3D visualization team for their service, the topic what we are going to discuss in this chapter may affect your project schedule more or less; time duration and project scale. You may ask “Does the scale affect the time frame?” To put it plainly, YES, it does in some degree. There are more variable other than the scale itself which affect the time frame but for this article, we will breakdown the effect of the project scale in detail for you.
1. Small scale project
When we say the term “small scale project”, it is included the residential unit like houses down to single rooms which is required 1-2 weeks for completion in the most cases. However, if you prepare the information properly, all of the works can be done within 3-4 days which is quite fast for rendering team. For furthermore detail about information prepping you can read in “Work with 3D visualizers: 5 things you need to prepare the project for rendering process.”
2. Medium scale project
Medium scale project includes condominiums, department stores, high-rise building and resorts. Basically, it is required 2-3 weeks for completion at the minimum. The factor which can stretch your schedule is your data preparation phase that is responsible by the architect or developer. Why 3 weeks of completion? The reason is the basic template of visualization; in order to visual the project properly, the renderer need to make the rendering emphasize more in the whole picture and less on the detail. And when we talk about the whole picture, the bigger scale, the more rendering time we need to complete the project.
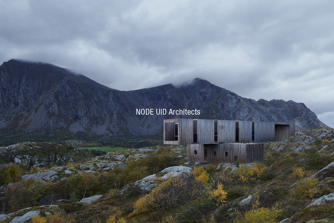
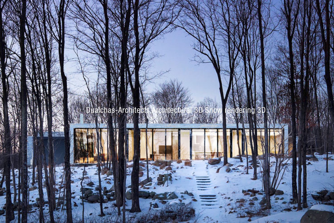
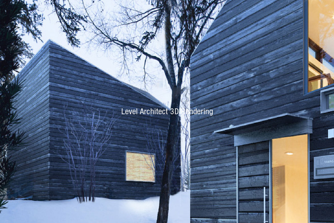
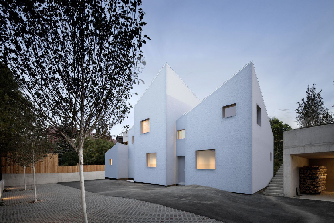
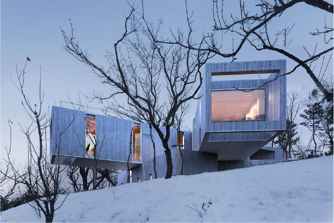
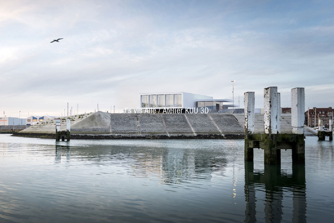
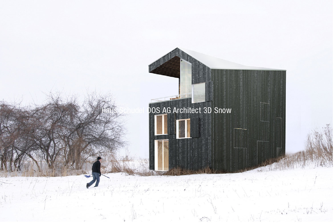
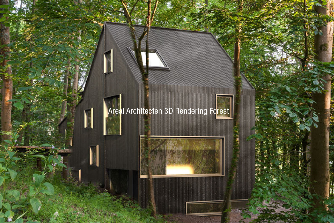
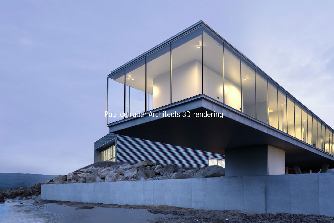
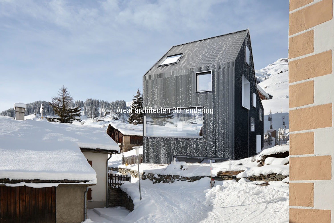
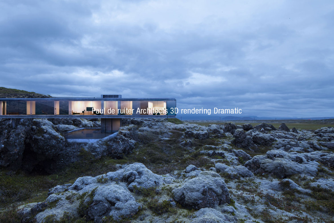
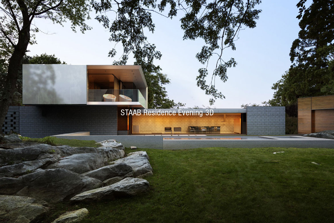
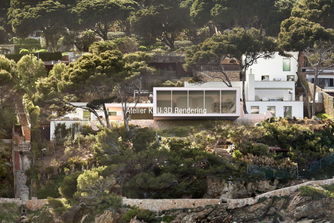
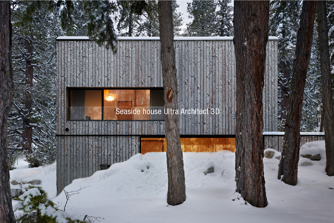
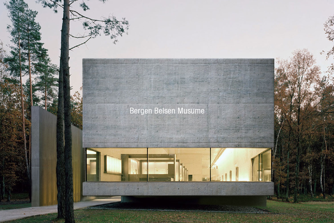
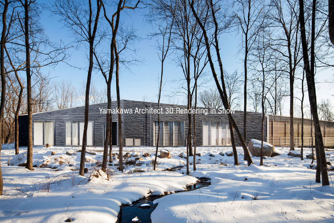
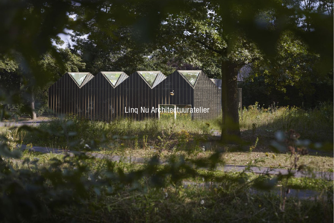
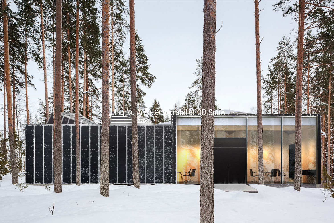
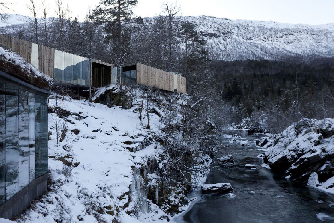
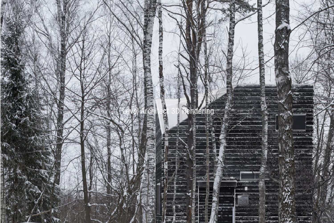
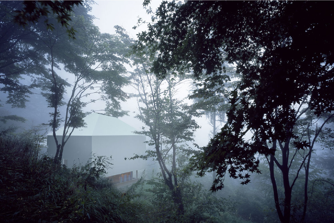
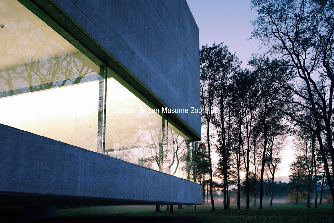
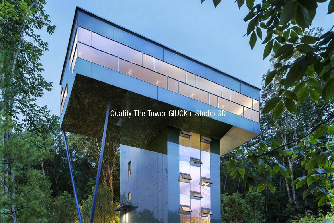
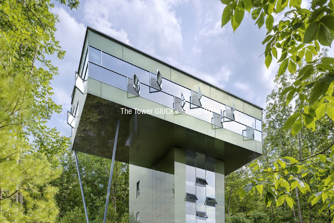
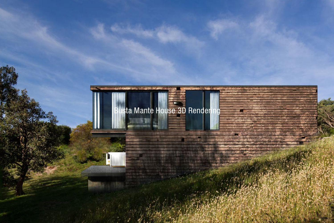
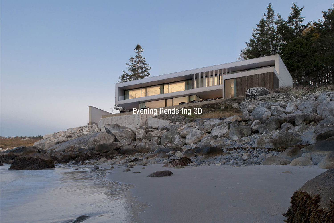
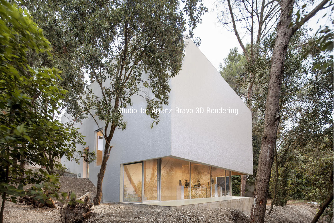
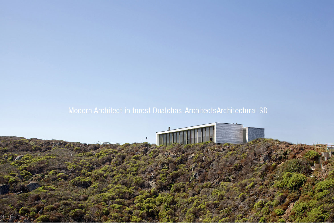
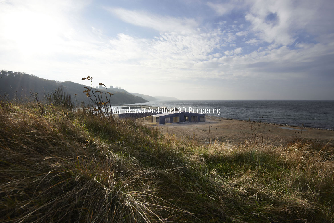
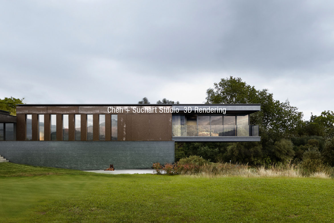
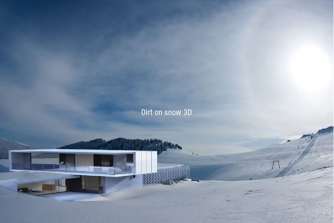
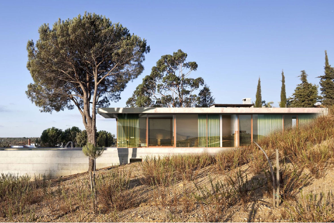
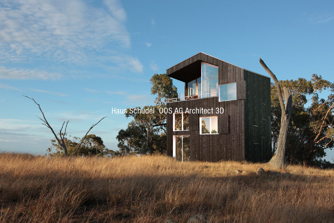
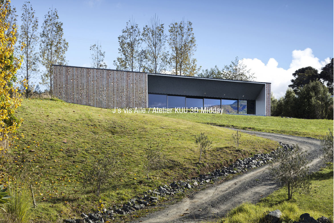
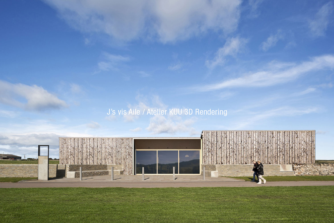
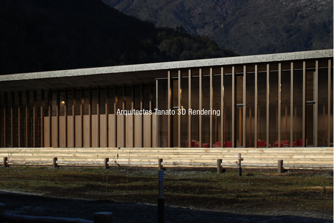
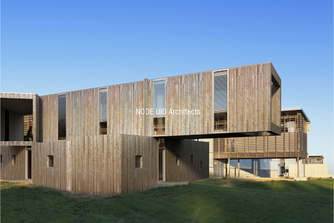
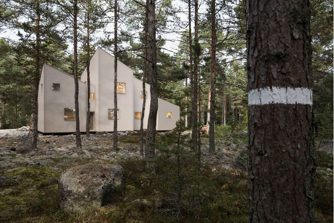
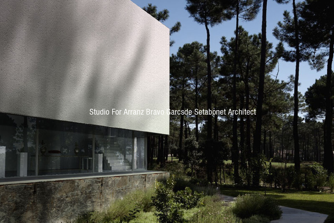
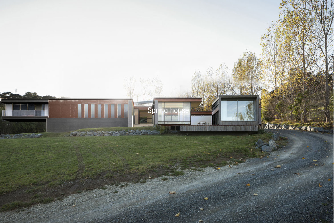
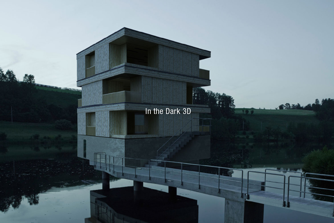
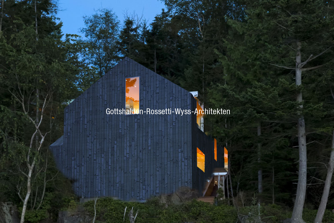
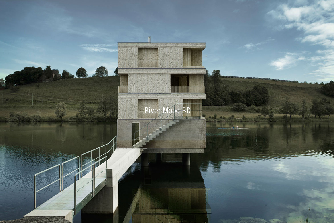
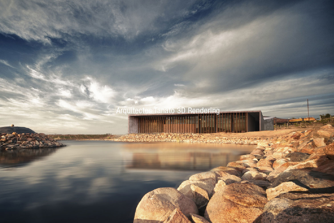
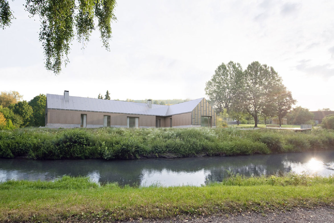
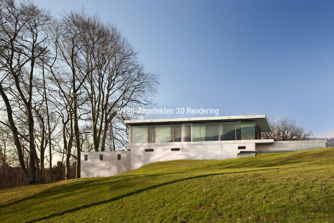
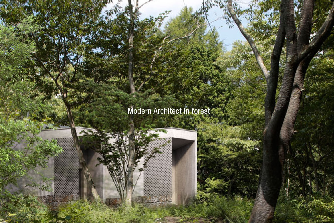
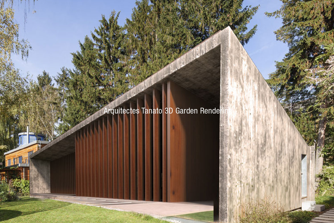
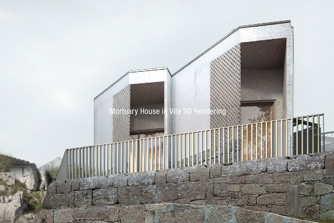
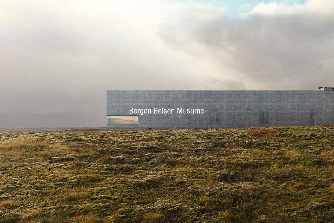
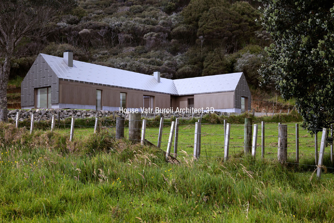
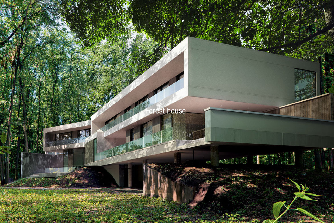
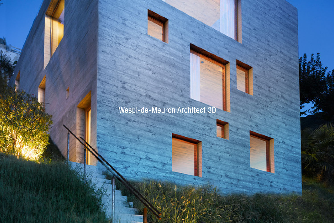
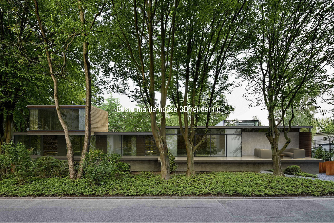
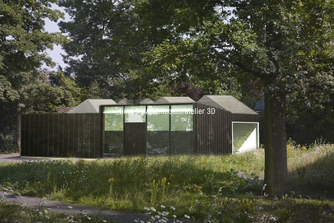
3. Large scale project
The example of the large scale are housing projects and large resorts. Large scale projects require 3-4 weeks at minimum to complete the whole works. From our experiences, the larger scale project always comes with a lot of requirements. In large scale projects which we had been through they need the other tools such as mood board and color schemes in order to increase the attraction toward the specific customers. It is the 3D visualizer’s duty to introduce the desired ambient which is created and specified by architect; what are the audience going to see at the entrance view? What will they feel when enter the building? Spacious? Focus? What does the site looks like when we are at 1 km. away? These are the questions that we ask ourselves when working on the project. The atmosphere design is the biggest part of work when it comes to large scale project, again, it is also important for you to prepare the data properly for us in order to deliver the project on time.
Although the scale affect the time consumption, the client preferences are also the facts that come in the play. Some need a little bit of this, some need that, and for some need both. It is considered natural for 3D visualization service. There are many factors that can affect the time frame other that the project scale; project budget, the team’s chemical, attitude, taste, etc. Think about how we order the tailor to tailoring the customize suit for ourselves and you will get the picture how we work.
