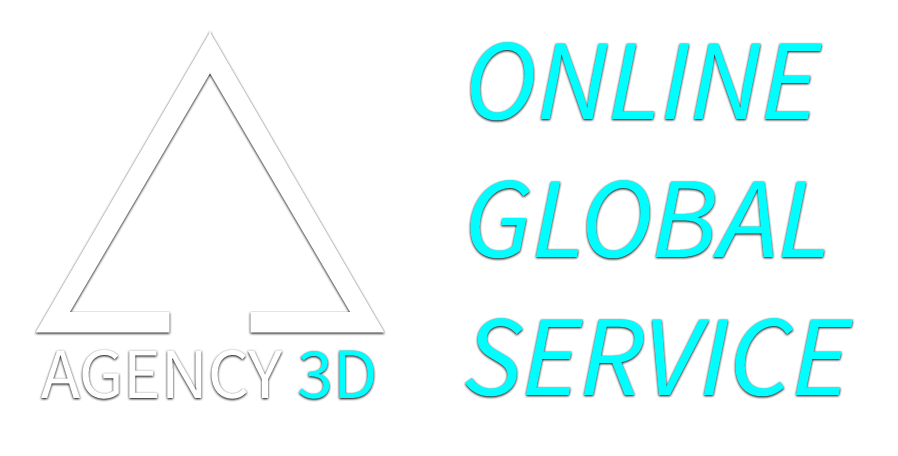You may come across the various rendered images which are published in the project homepage or CG magazine and even wonder that which one is the good or bad. Like many projects in other fields, there will always have time frame for us 3D renderers to manage the priorities. And due to time frame, 3D renderers need to push themselves hard for the best result rendering. This is where the differences happen. In the most of our experiences, we have learned that the most important part we’ve played in this business is to optimize the time frame and workload of the designers and architects. So the question is not about “Which rendering team can generate the best rendered product for their clients?” but “Which one of us can provide the best solution for our clients at time?” And what is the best solution consist of exactly? Here’s the factors:
1. Resolution
Like photography, the art of 3D visualization consist of polygon unit that build up the desired shapes and forms. A good photo in technical term can be identified with pixels, color, sharpness, etc. But in 3D making, the resolution of the model can be identified from the polygon tiling in CAD program. Is it smooth? Are there any leakages between the tiles? Does the details clarify? These are the questions that you need to ask to yourself when consider what is good and bad rendering. A good high resolution model should have virtual details even in the small spots.
2. Details of materials
It is quite common problem for the rendered images that doesn’t match the actual model because images used in such model are duplicated and the materials aren’t consistent with the overall atmosphere. In the 3D visualizer point of view, it is our job to make the model look interesting and realistic even your original file consisted of one material. We have to be aware of the nature of material, for example, cement; how does it look like in the shadow? What kind of cement that is used in the specific area and what is the characteristic of that cement’s texture?
3. Lighting & coloring
Lighting and color tone play a crucial factor in 3D rendering. From our perspective, lighting is the mean to convey the mood message of the project. So it should be the daily practice for 3D visualization team to tune up with the clients what is going to be the main ambient of the project. The ambient that is created in the project can elevate the main concept of the project to the certain audiences. Fail to build up the ambient in the rendering may cause the awful result, for example, you may not want to create the strong sunlight atmosphere in the resort or hotel project because it can cause negative feeling in the audience mind who see the space like resort hotel for relaxation. So when you come across a series of perspective works, we insist you to looking for the harmony of the overall project. A good project can convey what designer want the audience to feel toward the work.
4. Render Quality
Rendering is the fundamental skill for every 3D visualizer. The successful team spend their time on details to create the harmony and desired ambient on the project. Shadow, characteristic of light, realistic and practical textures, color scheme for the atmosphere — all of these elements are in need of the attention of the makers. Furthermore, a good rendering image should be made to compatible for any further usage like printing or screening uses.






