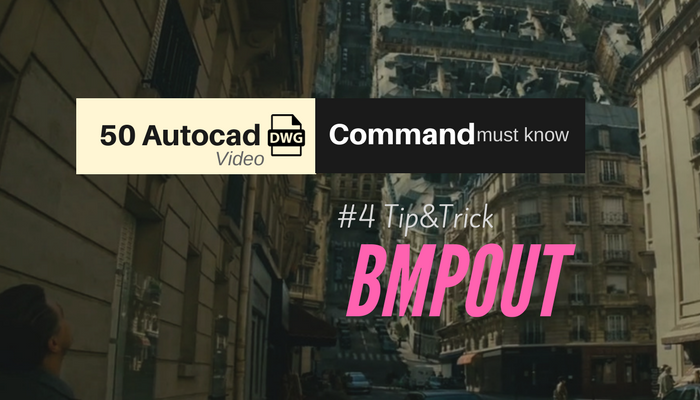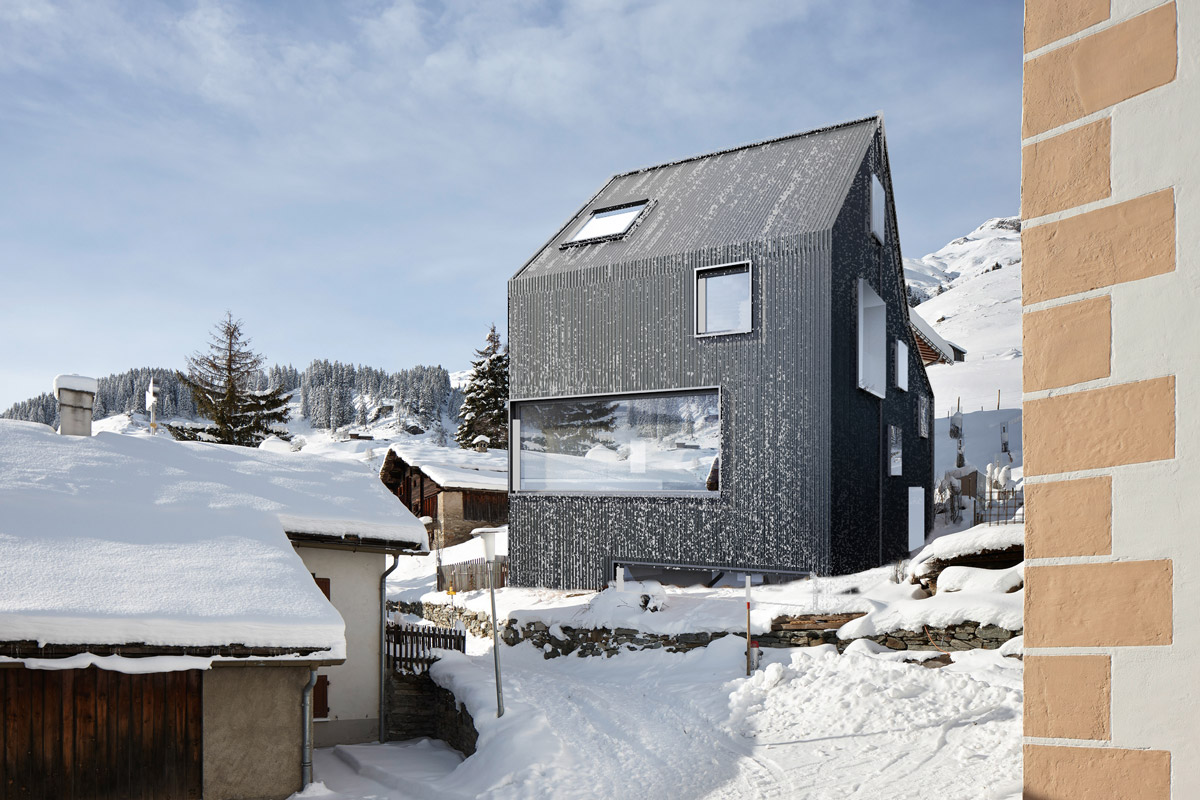If you are transitioning from beginner to eventual professional, use the command line.
Make it a habit to memorize the keyboard shortcuts across all drafting and modeling programs. It will dramatically increase your efficiency and make it easier to expand skillsets. It also helps your brain make connections about how the software works, which can save hours of confusion.
Now it is the 50 Command that will made you more effective in Autocad
APPLOAD
Calculates the area and perimeter of a defined object or a surface that you select vertex by vertex, according to the metric units defined in settings.
BACKGROUND
Choose a background image for the work area. It can be a single color (Solid), a gradual color (Gradient) or an image (Image) from your computer.
BMPOUT
Generates a bitmap image (.bmp format) after selecting a series of objects, surfaces, or regions.
BOX
Creates a 3D box, defining height, width and depth.
BURST
Explodes a block or an object, but keeps its attributes intact after exploding it. Highly recommended.
CHSPACE
Moves objects from the layout to the model, and vice versa. The best part is that the objects are scaled automatically in the new space.
CLOSEALL
Choose a layer color for future objects, lines and surfaces.
DIMALIGNED
Creates a dimension aligned with an axis / line.
DIMANGULAR
Creates a dimension aligned with an arc or circle.
DIMBASELINE
Creates a linear, angular or coordinate dimension, starting from a baseline of an earlier dimension.
DIMRADIUS
Creates a radius dimension for circles and arcs. Not to be confused with DIMANGULAR and DIMBASELINE.
DIMTEDIT
Edits the text location of existing dimensions.
EDGESURF
Creates a three-dimensional polygonal mesh.
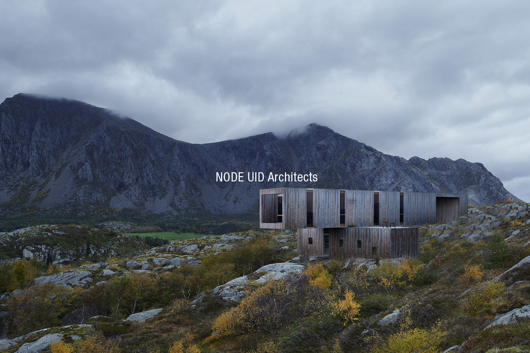


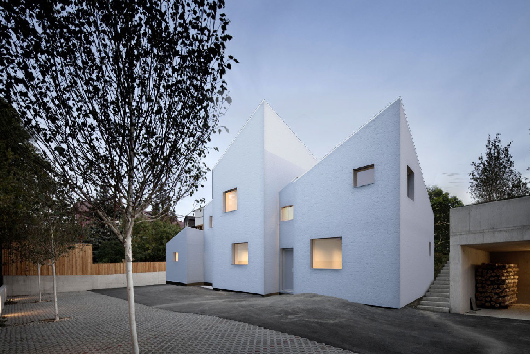


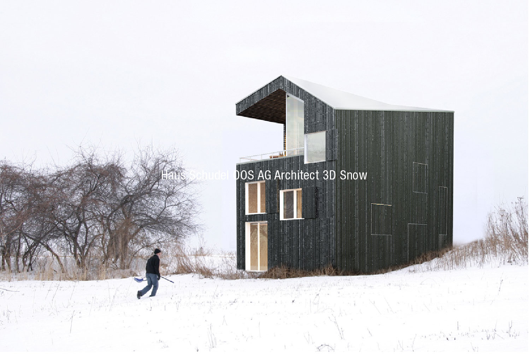
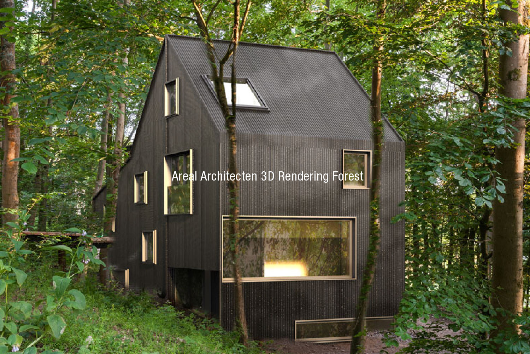
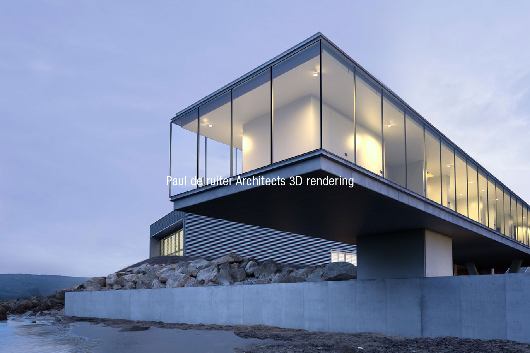
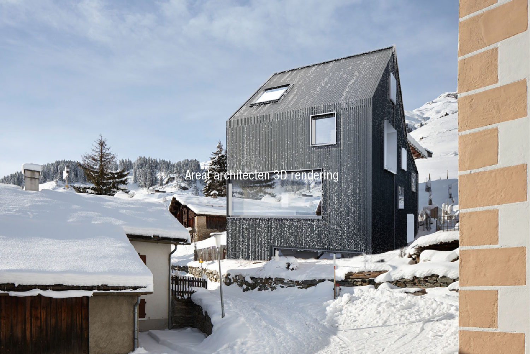




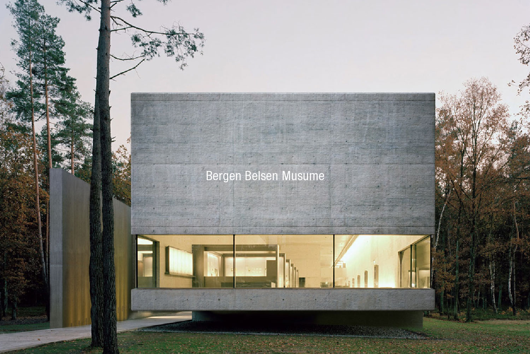











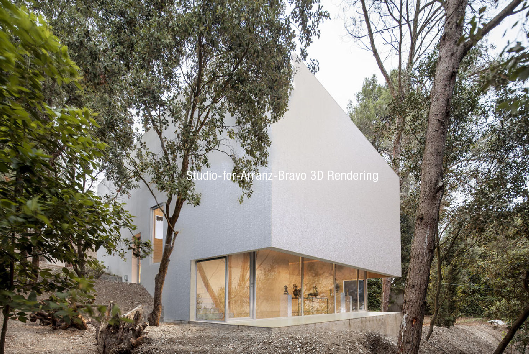



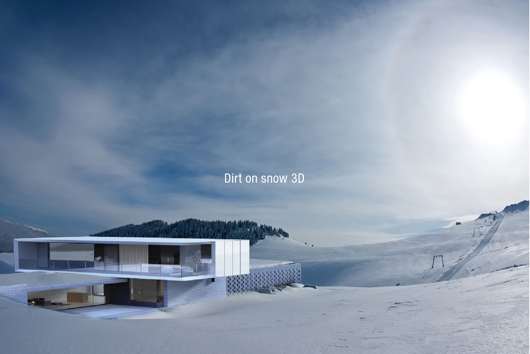



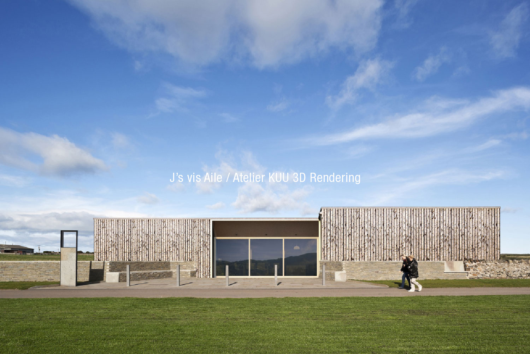
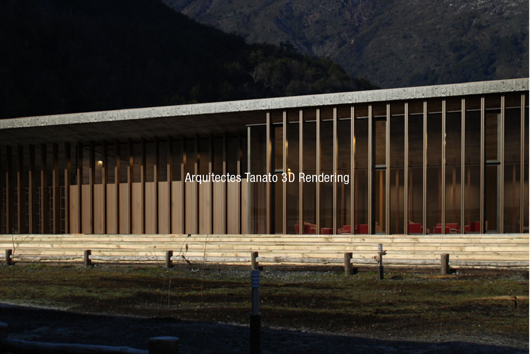
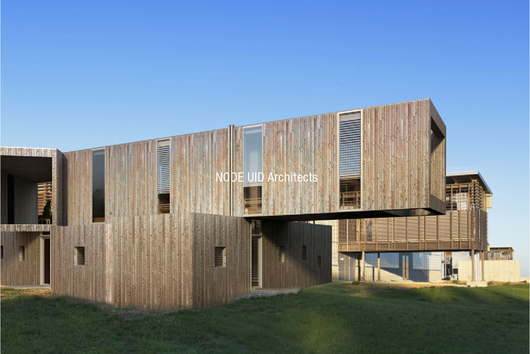


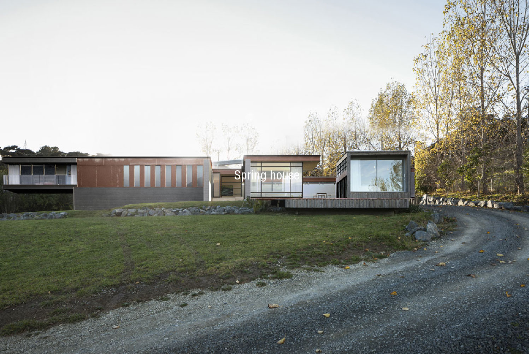
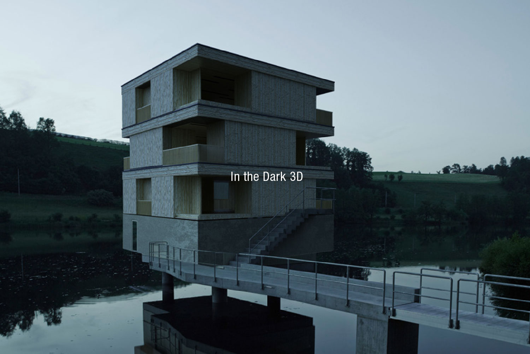

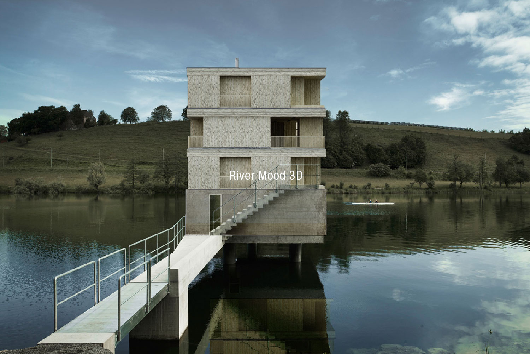


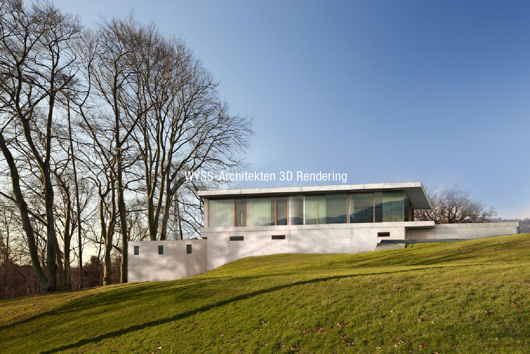

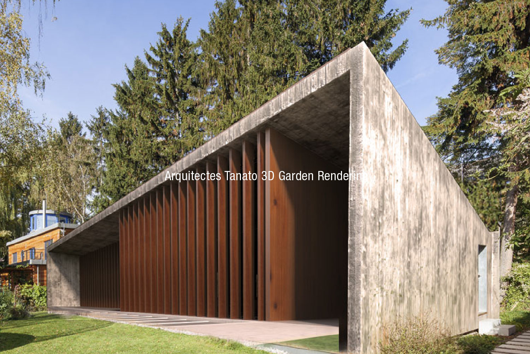
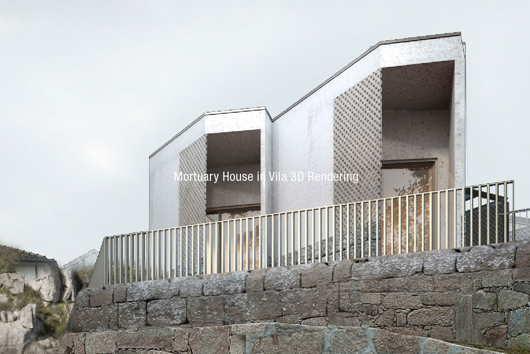
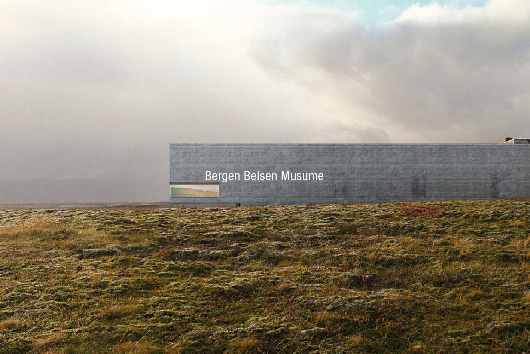




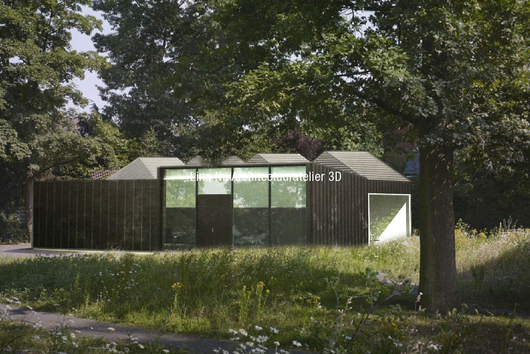
EXPLODE
Breaks up an object or block into each of its individual components. Before using, make sure you’re on the right layer.
ID
Displays the coordinates of any point on the worksheet.
LIGHT
Manage lights and lighting effects on 3D models. You will most likely be prompted to change the viewport, or turn off the default lighting.
LINETYPE
This AutoCAD tutorial is show you how to create linetype in AutoCAD with mkltype command from express tools.
MATLIB
Export models from Pro Engineer by creating xml file and use it in Matlab - SimMechanics. I uploaded .xml with .mdl and all .STL files I created in this tutorial so if someone who don't have proe can check those files in Matlab.
Import and export materials from and to a library.
MLINE
.
MLEDIT
Complete autocad tutorial describing multilines in detail with multiline style and multiline edit, Each tool explained clearly with examples.
MULTIPLE
This AutoCAD Tutorial is show you how to use quick offset command, check it out! More Video Tutorial AutoCAD Rotate With Point Angle:























































MVSETUP
Sets up the layout of a drawing.
OOPS
This Tip and Trick video demonstrates the power of OOPS command in AutoCAD with an interesting example .
Restores the most recently deleted items. Its advantage over U is that you can use it after using BLOCK (or WBLOCK, export selected items to a new .DWG file), because those commands can delete selected objects after creating a block.
Unfortunately, you can’t use OOPS after PURGE.
OVERKILL
Cleans up your drawings. It goes over your entire model and deletes any duplicate or overlapping items. An incredible help for those who are obsessed with order and clarity in planimetry.
PAGESETUP
Specifies the page layout, plus the plotting device, paper size, and other settings for each new layout.
PFACE
Creates a 3D mesh vertex by vertex.
PREVIEW
This video from Autodesk highlights how you can preview outcomes of frequently used commands in AutoCAD 2015.
Shows how the drawing will look when printed or sent to a plotter. Before you do this, you need to have configured the layout of the page (PAGESTEUP).
PURGE
autocad purge, autocad purge blocks, autocad purge all, autocad purge layer, autocad purge regapps, autocad purge audit, autocad purge unused layers, autocad purge aec objects, autocad purge linetypes, autocad purge registered applications
Remove unused objects in the drawing you are working on, through a series of filters: blocks, layers, materials, thickness of lines, texts, among others.
QDIM
Quickly creates a dimension, after selecting objects.
QLEADER
Quickly creates a leader, and a leader annotation.
QSAVE
Autosave the file. Very useful when AutoCAD stops working and you’ve gone hours without saving any work. If you haven’t named the file yet, it’s the same as SAVEAS.
QSELECT
Quickly select objects according to a list of available filters: colors, line type and layers, among others.
How to select object quickly in autocad drawing? How to select object? How many way to select object in AutoCAD?
RECOVER
Recovers a damaged file.
RENDER
Creates a render of the model you're working on.
REVOLVE
Creates revolved solids (3D) by rotating 2D objects around a user-defined axis.
This series of video tutorials covers the fundamentals of creating and modifying 3D models in AutoCAD.
RULESURF
Creates a surface that joins two curves previously defined by the user.
SAVEALL
Automatically saves all drawings you are working on.
SHOWMAT
Displays a set of information for a selected object, including line thickness, color, dimensions, radius, and area.
SKETCH
Create a series of freehand drawing segments.
This is short video that shows how to use the X and Y coordinate system to sketch in Autocad 2013.
SPELL
Checks the spelling in texts using the language settings from your operating system, not AutoCAD.
SUBTRACT
Creates a region from a solid, surface, or region by subtraction.
TABLET
Calibrates and configures a tablet or Wacom.
TIME
Displays a statistics table of the file you are working on: creation date, last update, and edit time. If you’re interrupted, you can activate / deactivate the stopwatch.
U
The same as Ctrl + Z, undoes the most recent operation.
UNDEFINE
Deletes an AutoCAD command, even this one. If you want to reverse your decision, REDEFINE.
VPORTS
Manages AutoCad windows for 2D and 3D models.
XLINE
Creates an infinite line.
This is an AutoCAD Tutorial on the Construction Line (xline) and Ray Commands located in the Modify Panel.
3DSOUT
Export a file compatible with 3D Studio (.3ds format).










